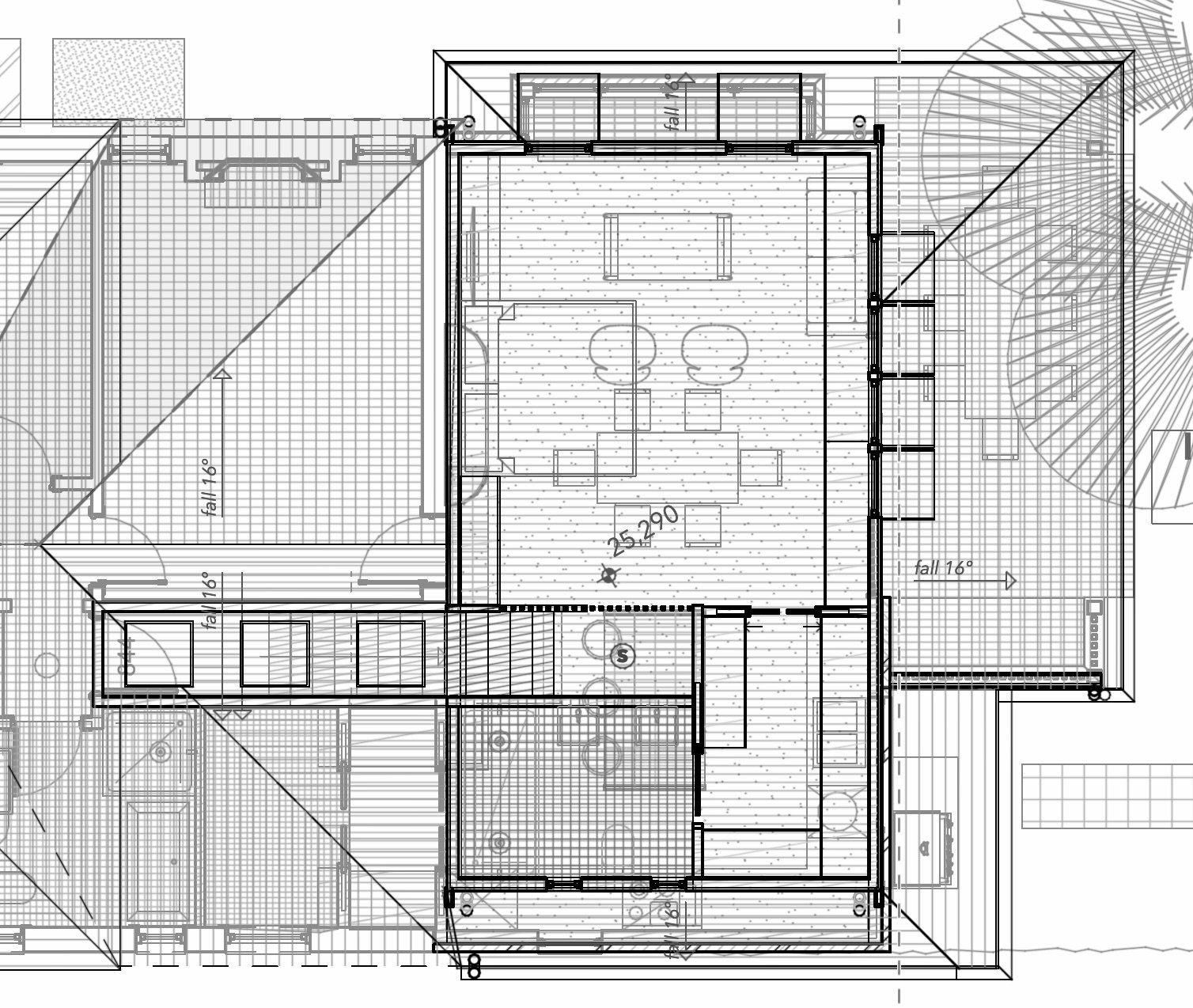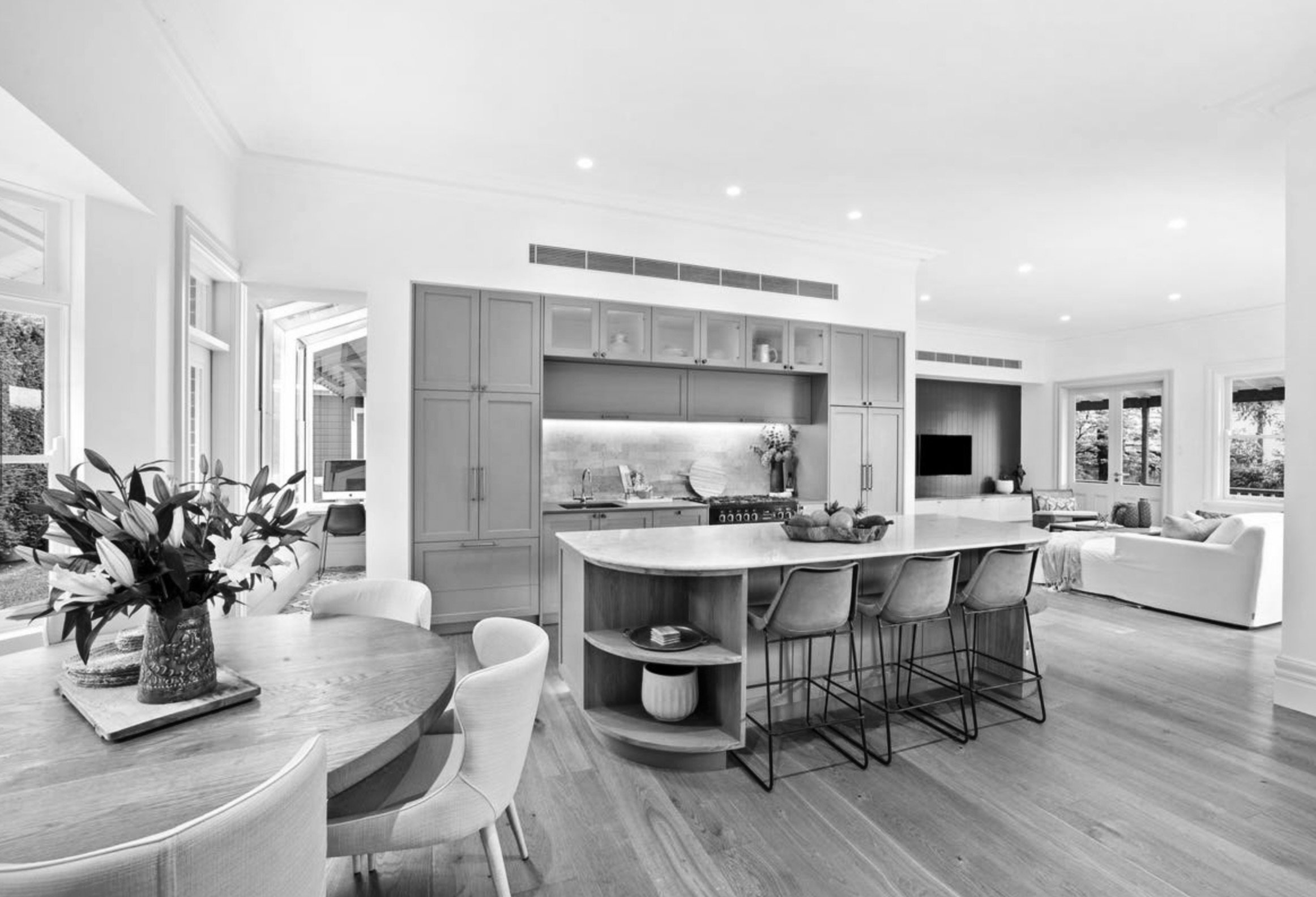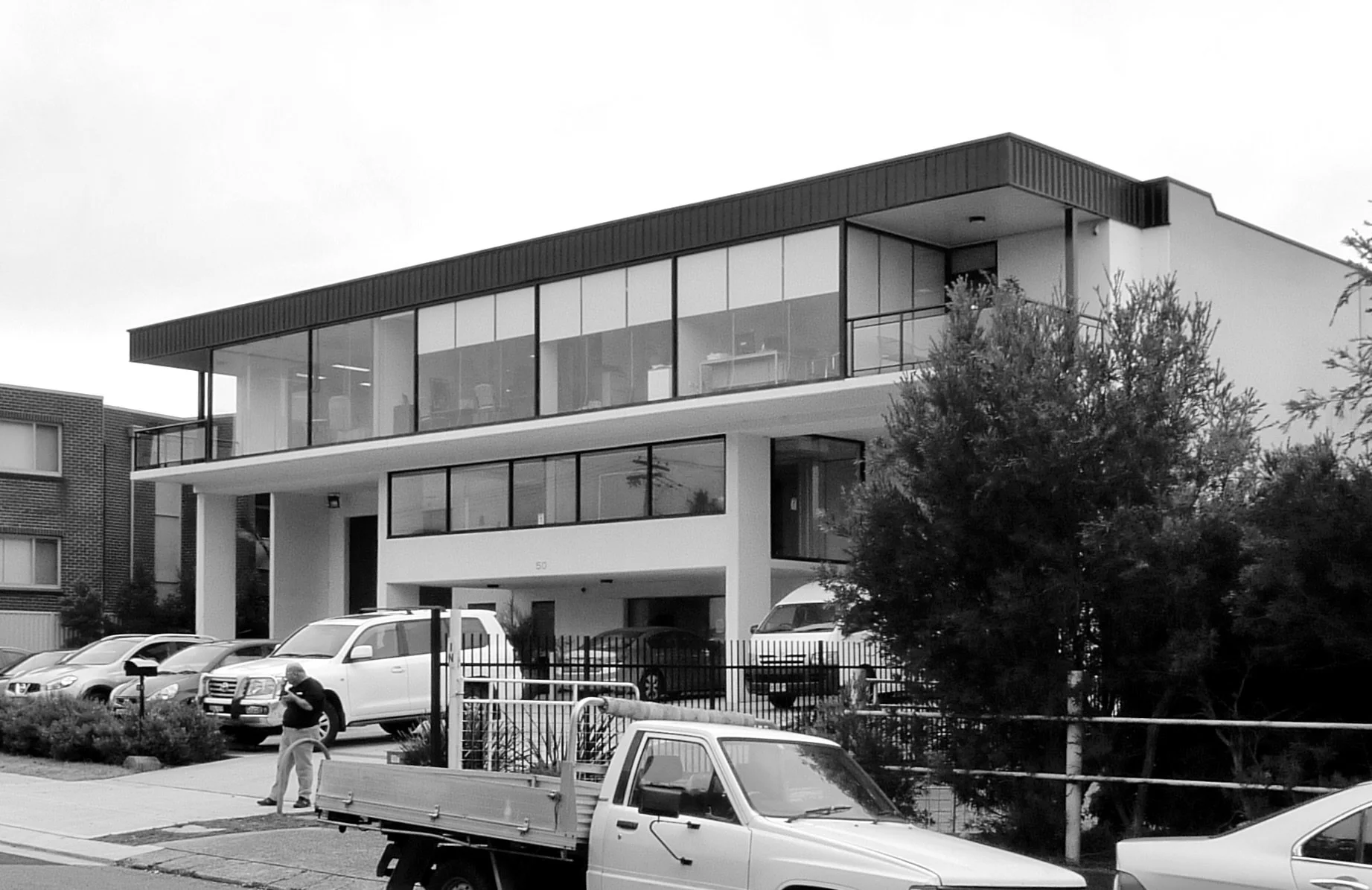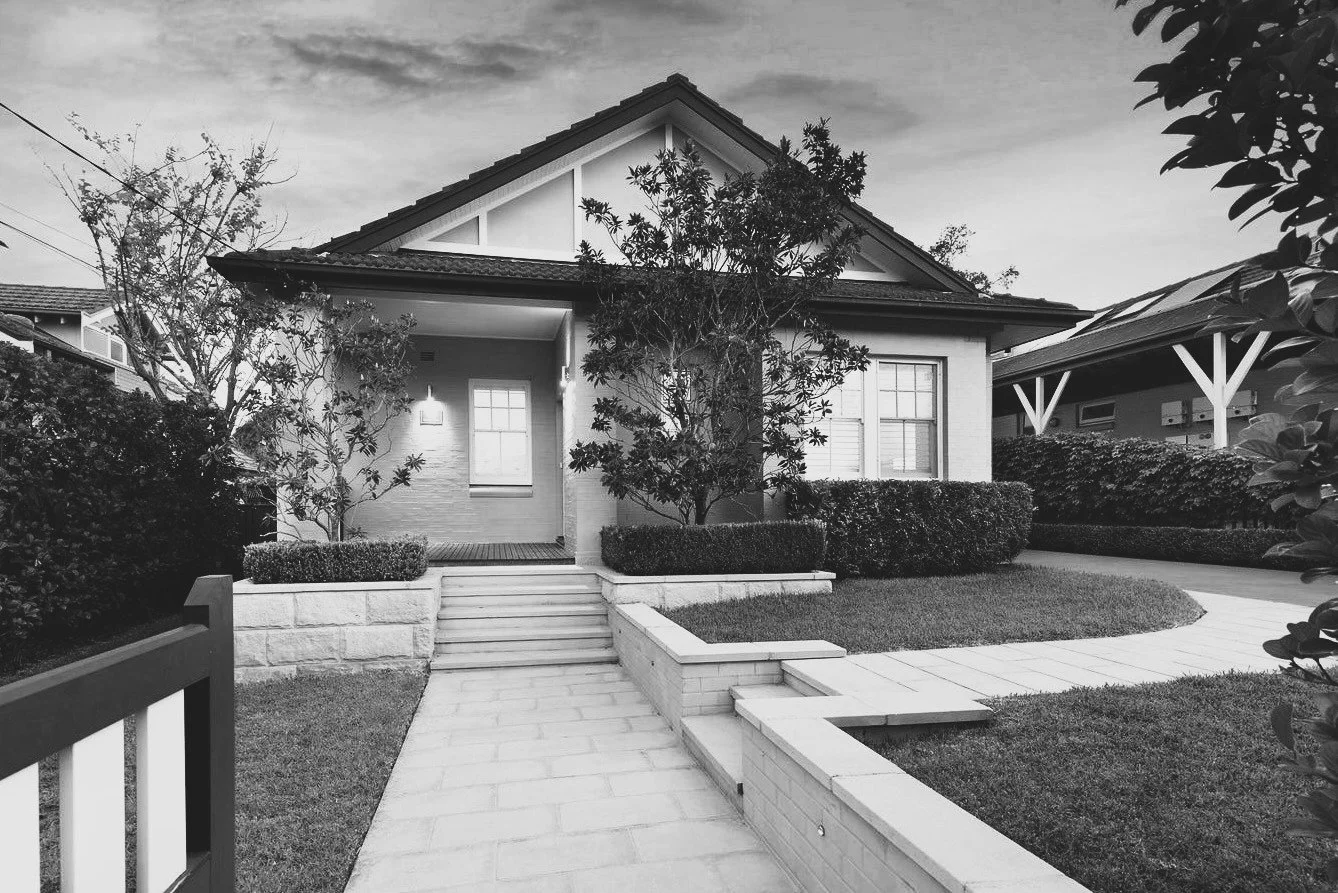transforming lives
elevating spaces
Key Services
Get clarity before you commit. Our Exploration Package reviews your site, council controls and feasibility so you plan your project with confidence.
Exploration Package
From family homes to busy workplaces, we design great spaces that balance creativity with practicality, all while navigating council requirements.
Clear, practical planning advice to help you navigate approvals, resolve and overcome site complexities and keep your project moving.
Planning Advice
Our Services
Exploration Package
Many homeowners spend months – sometimes years – trying to work out what’s actually possible for their new home, renovation or rebuild. Between complicated council controls, unclear budgets and conflicting advice, it’s easy to feel stuck before you even begin.
Our Exploration Package is designed to cut through all that uncertainty. For a fixed fee of $795, you’ll receive expert architectural guidance on feasibility, planning requirements and realistic design options for your home.
It’s a low-risk, high-value first step that helps you make informed decisions and move forward with clarity and confidence.
Residential Design
Whether you’re renovating, extending your living spaces, reworking your landscape or planning a completely new home, we create residential design that’s thoughtful, functional and tailored to the way you live.
We’ve designed homes across most Sydney councils, as well as throughout regional NSW and interstate, giving us a deep understanding of the nuances of different sites and the approvals process.
Our experience covers everything from heritage conservation areas to foreshore locations, biodiversity constraints and tricky conditions. Whatever your brief, we help you navigate the complexities and bring your vision to life.
Commercial Design
Whether you’re building a custom facility for your business, developing a new commercial project or fitting out a leased space, we deliver commercial design that’s functional, compliant and tailored to your operational needs.
Our experience covers a wide range of commercial and industrial projects, including high-bay warehouses, factories, cold-storage facilities, cafés, restaurants, offices and retail fitouts. We understand the practical requirements of these environments and the approvals needed to get them built.
From early planning and council considerations through to detailed design and completion, we work with you to support your business.
Planning Advice
Navigating planning approvals can be one of the trickiest parts of any project. Whether you need a change of use DA, planning a commercial fitout, proposing a new building or developing a large industrial site, we provide clear and practical advice to help you understand your options and move forward.
We’re experienced in resolving complex planning, compliance and site-specific issues across a wide range of project types. From interpreting council controls to coordinating the documentation needed for approval, we guide you through the process and help keep your project on track.
About Karmatecture
Since 1998, we’ve been designing buildings that improve the way people live and work. From forever homes to commercial spaces, we help clients make confident decisions and create places that genuinely enhance their lives.
Based in Sydney’s Inner West, our experience spans local, regional and interstate projects across residential, commercial and industrial sectors. We’re particularly skilled in navigating tricky sites, heritage considerations and complex council requirements.
Founded by Greg Prentice, his passion for design began on building sites with his father and evolved into a 25-year architectural career. He began the practice while studying architecture at UTS and works collaboratively with engineers, planners, surveyors and designers to deliver well-crafted, thoughtful outcomes.
Design runs deep in Greg’s life, with interests ranging from classic hi-fi and horology to art, furniture and gemmology. This curiosity and attention to detail shape an approach that’s grounded, creative and focused on making spaces that feel right.
Greg Prentice B.A. Arch, B.Arch









