What started off as the worst house in the best street has been transformed.
Well positioned in one of the best streets in the Inner West, this Federation Era semi-detached cottage needed to be repaired structurally, streamlined, and reimagined for its second century.
Years of poor additions, asbestos everywhere, concrete gardening, and a dizzying selection of some of the most challenging tiles from the 1970's had left the cottage feeling past its best. Beneath all of the 'improvements' was a depth of love that the previous owners had felt for the property.
Located in a Heritage Conservation Area, the design needed a Development Application consent that was negotiated through Inner West Council.
Original finishes throughout the home had been compromised over time so we took the opportunity to explore the volumes and capitalise on them. The home now feels so much larger when in fact we have only added a handful of square meterage.
Utilising extensive integrated lighting, a minimalist palette of materials, and a streamlined internal planning arrangement, we have been able to help our clients to realise this comfortable, usable and stylish family home.
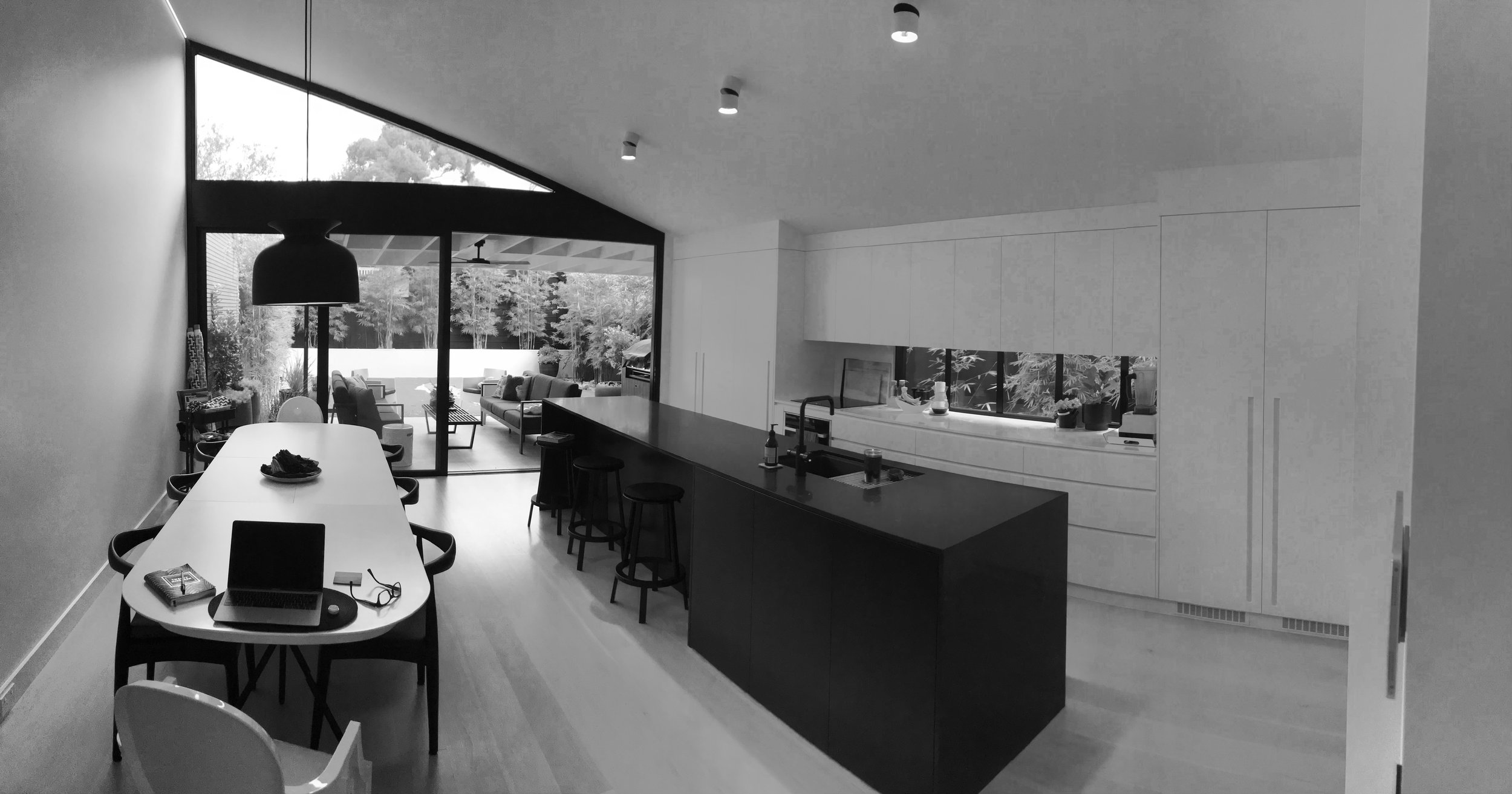
Interior view, entry to the main kitchen & dining area
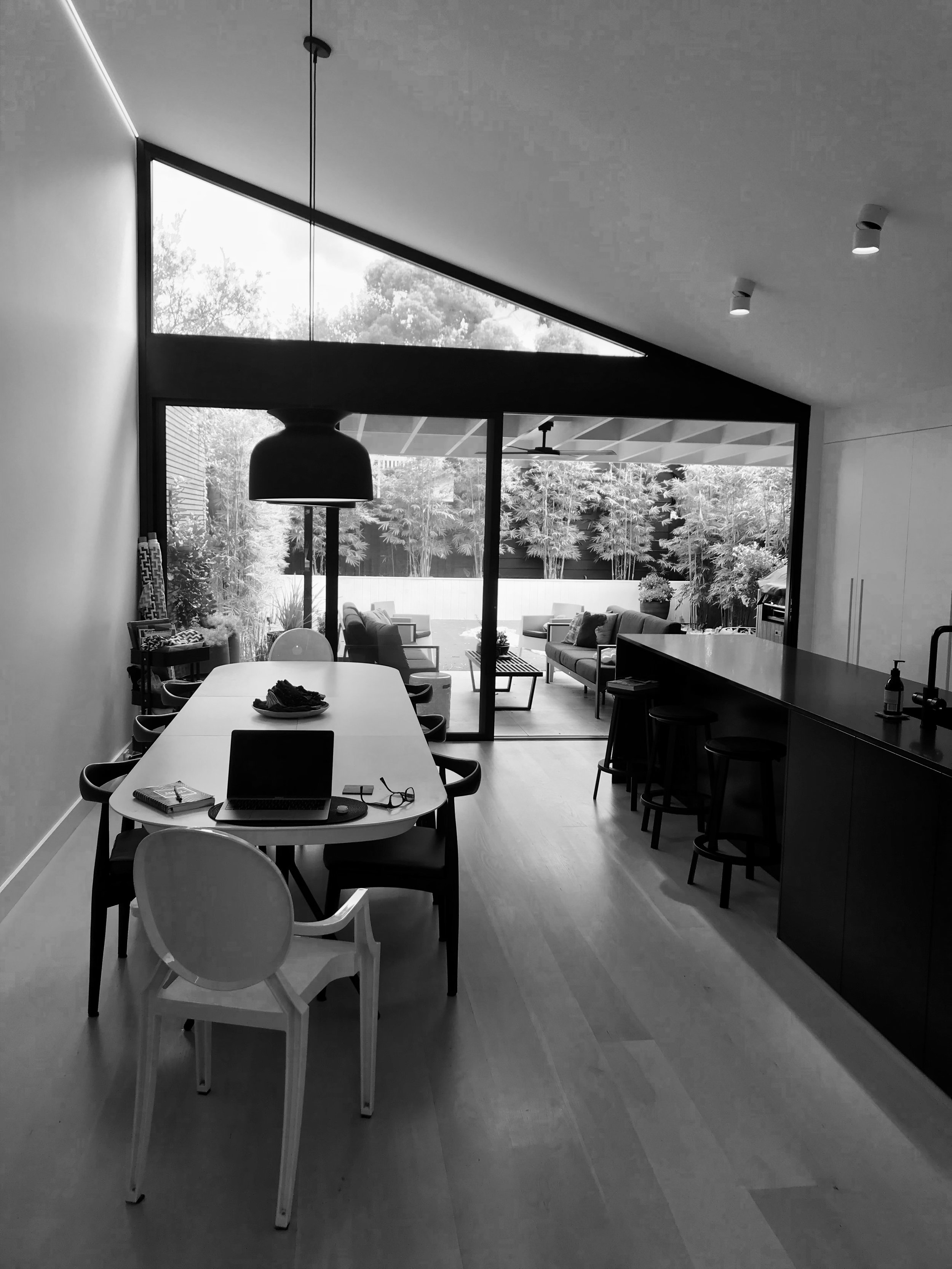
Ceiling follows the shape of the roof. This had to remain at this pitch to meet the neighbouring common wall semi-detached cottage for heritage reasons
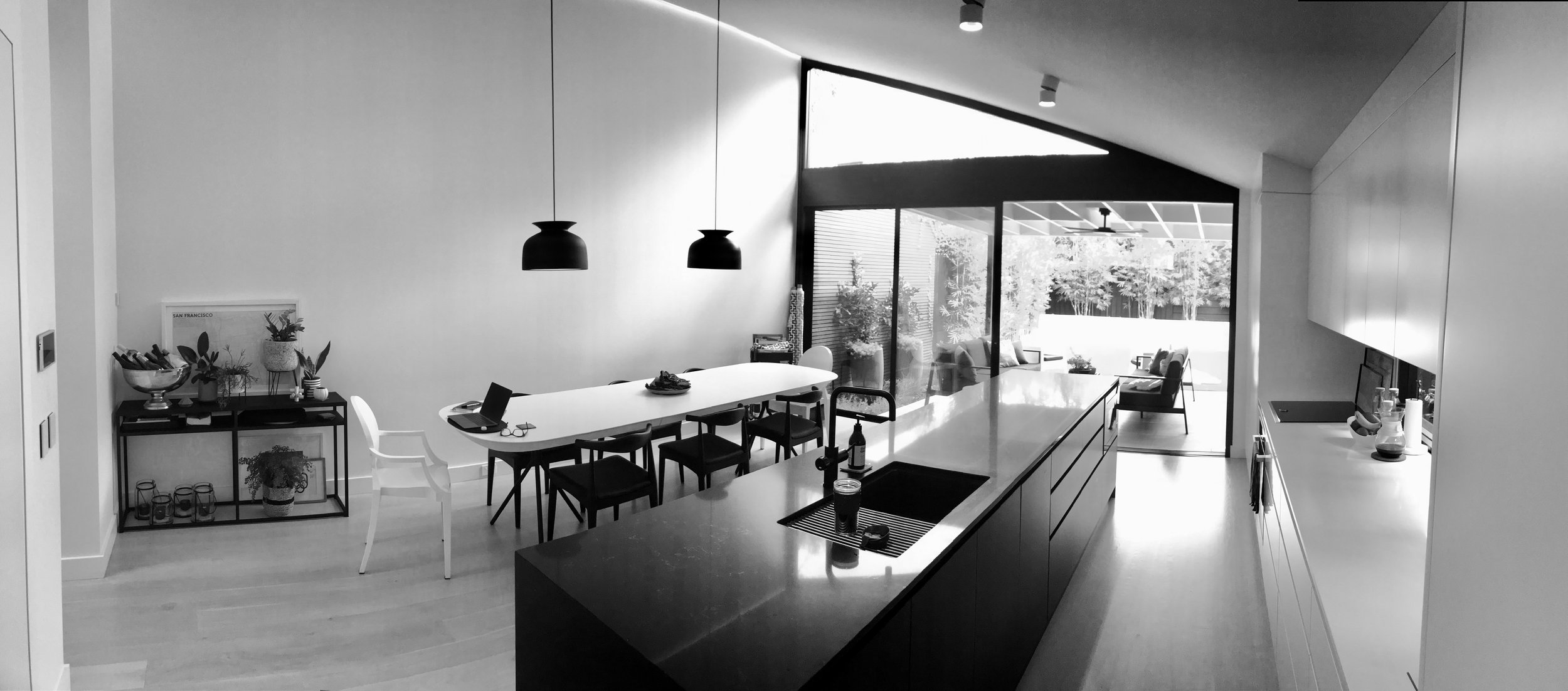
Tonal colour scheme, simple forms, pendant lighting to define the dining space and make it more intimate in a tall ceilinged space
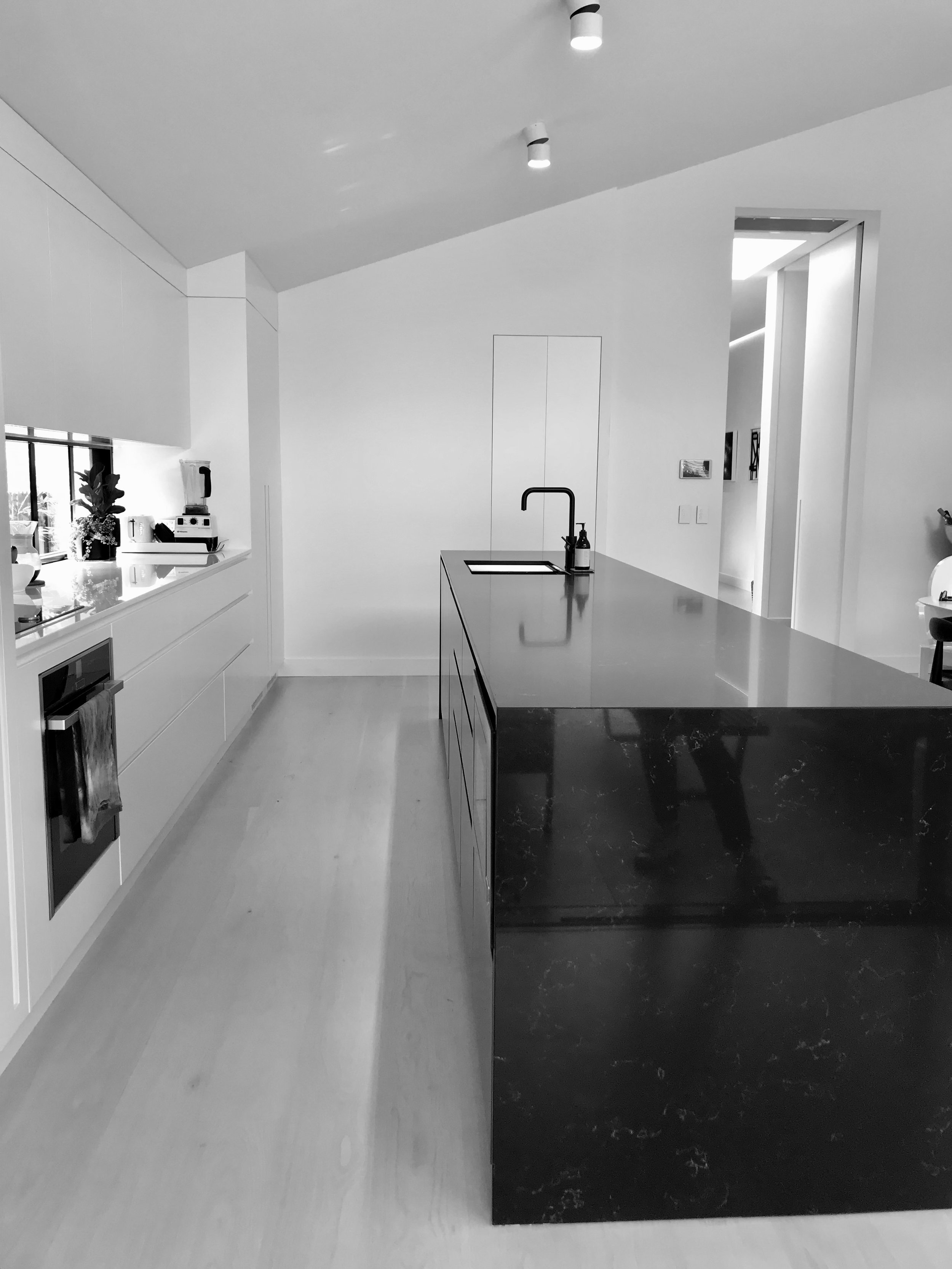
Kitchen area also includes fitted fridge and concealed laundry
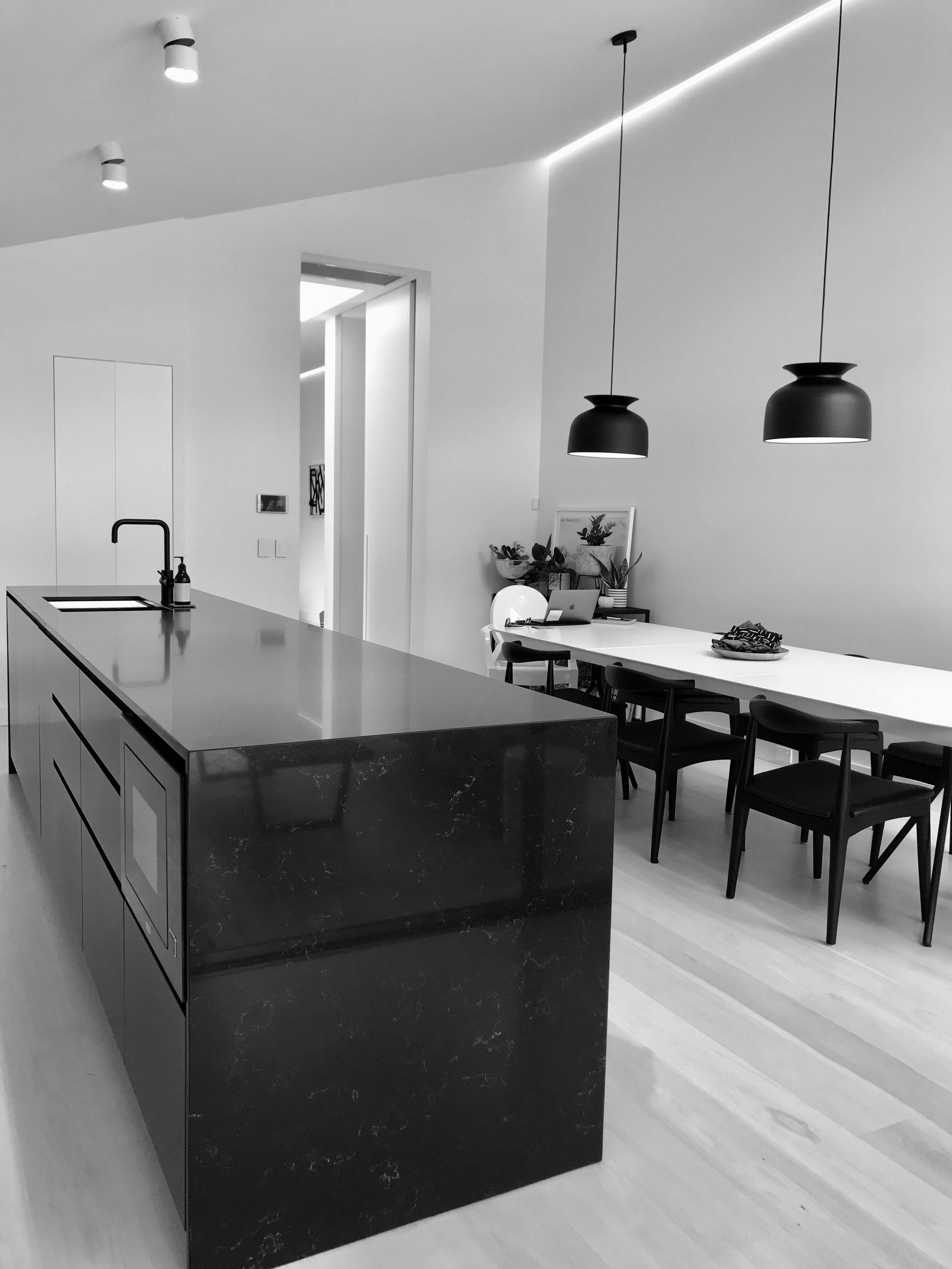
Skylight art the junction leads to the rest of the cottage. The link also houses the main bathroom and a powder room on the opposite side of the hallway
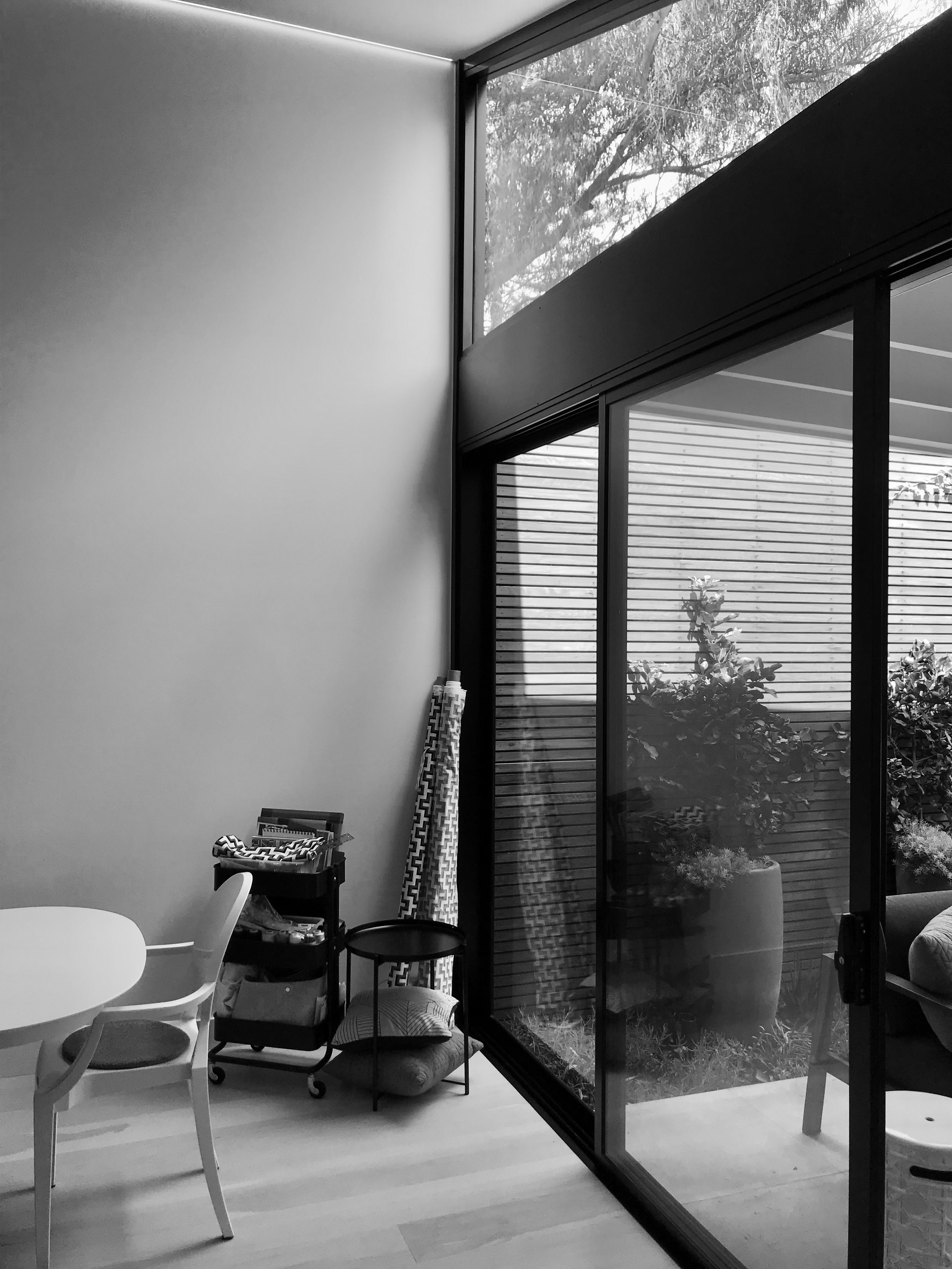
Connecting to the garden
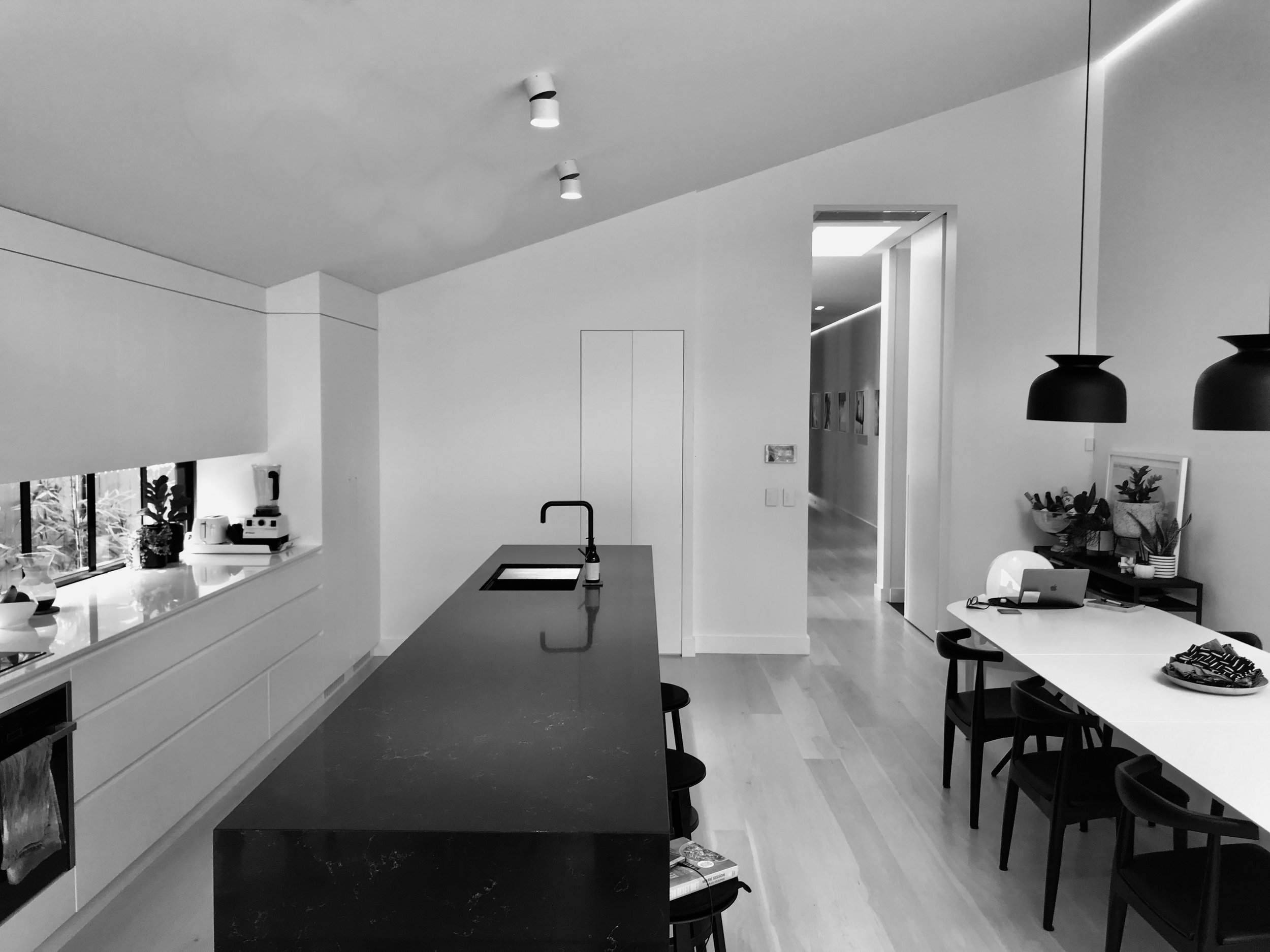
What was once a series of small disconnected spaces has now opened up into a warm generous space

Garden to side fence benefits the house and the verandah area

Outdoor bbq no longer hidden at the side off the house
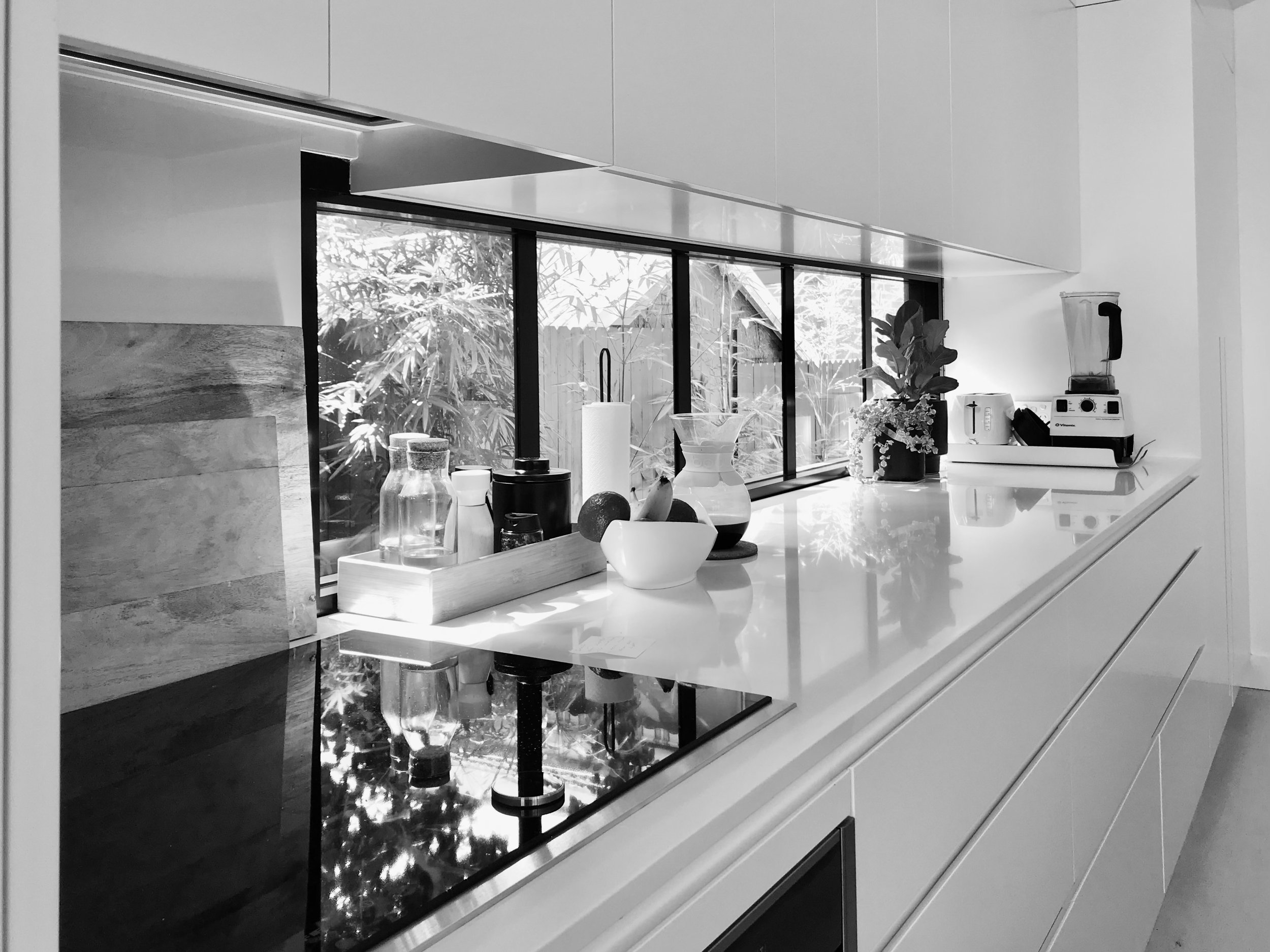
cplashback height window adds an extra light dimension to the space, adding warmth and a garden view
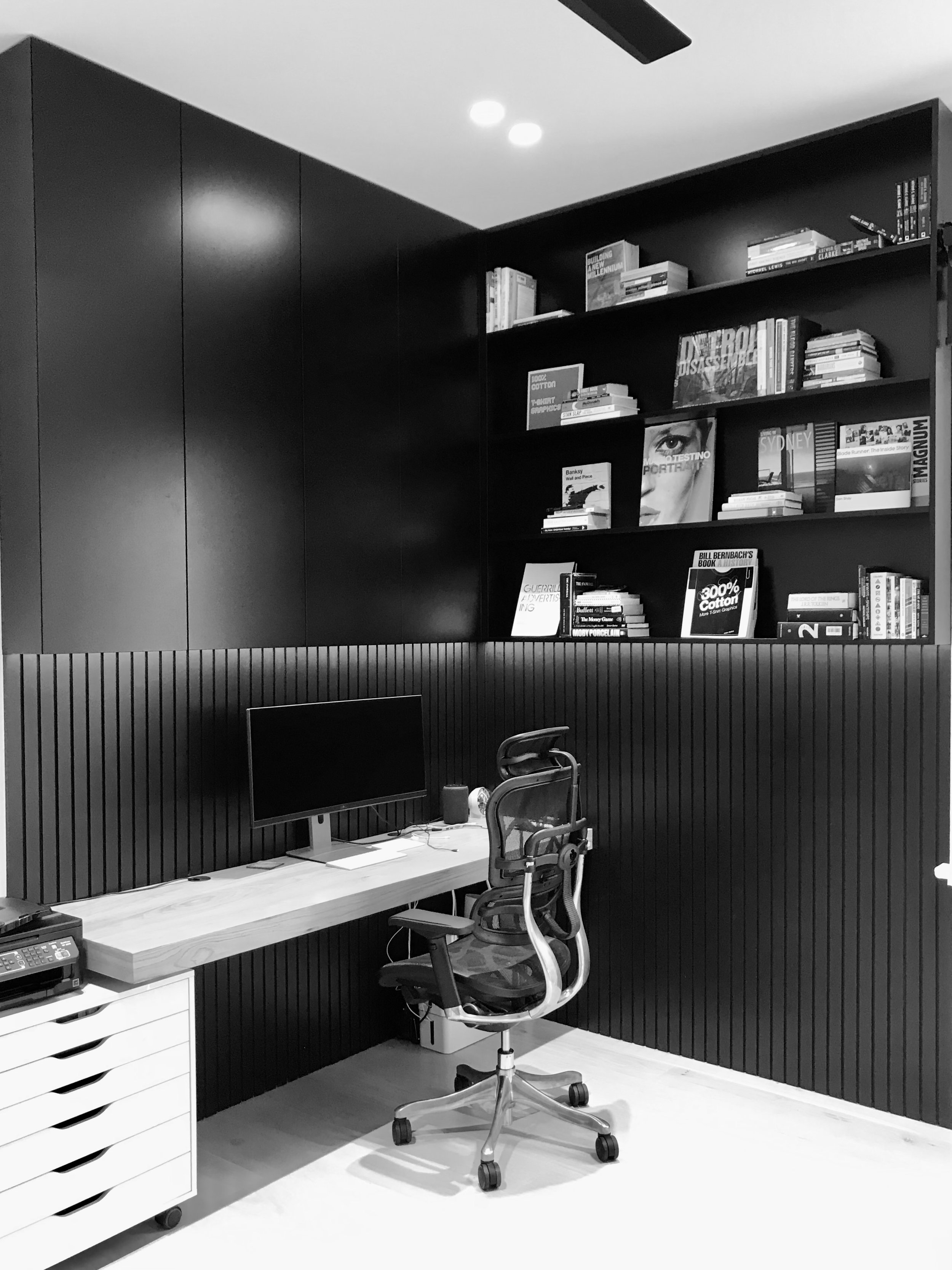
Fitted joinery to the much used home office

Tonal colour scheme continues in the bathroom

Simple finishes, simply done

View of light and garden throughout the space

Connected to the neighbours, but with an identity all its own

Sliding full height doors to secret tracking

Bedroom and study space

Very few original details were able to be salvaged. Ceiling to the entry acts as an anchor to the buildings roots. New flooring throughout was necessary due to the poor condition of the floor.

Soft light continues throughout the house

Lawn where there was concrete, steel columns replaced with correct timber detailing, and a paling fence to replace the brown gloss tiled original.
