A stunning heritage home in Mosman, Sydney North Shore, reimagined for modern luxury living. Featuring a seamless contemporary extension, restored Federation details.
We worked with our client over a number of years to realise this project over stages.
Heritage was a priority consideration (even the front kerb and gutter was a listed heritage item), but we managed to successfully meet Mosman Council Guidelines quickly, allowing us to start sooner.

Landscaping had solid bones, but was upgraded with new paths, driveways and planting areas
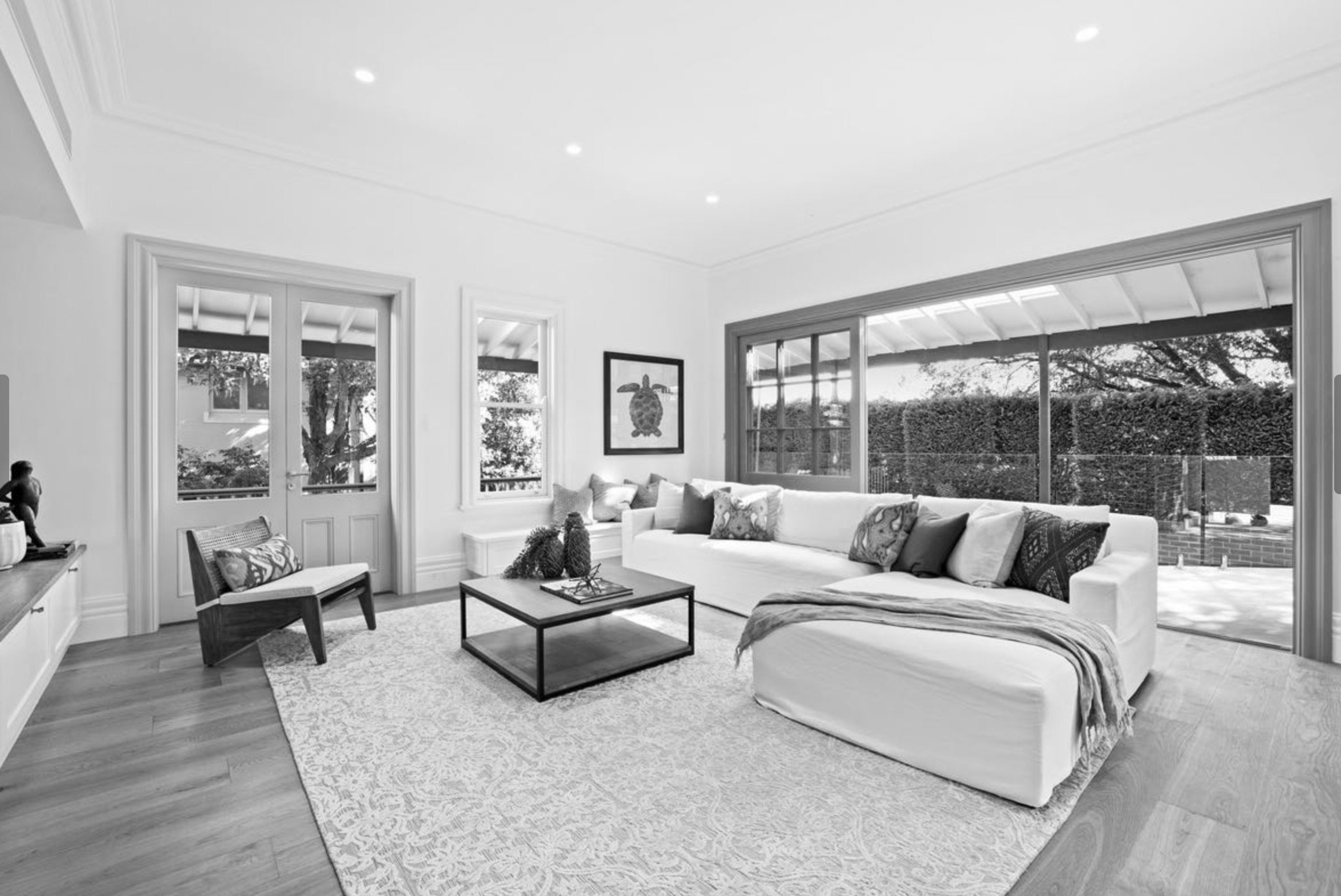
An expansive family living space that now opens up onto the pool. relocating the kitchen from the rear wall gives the building the space it needs to connect to the garden
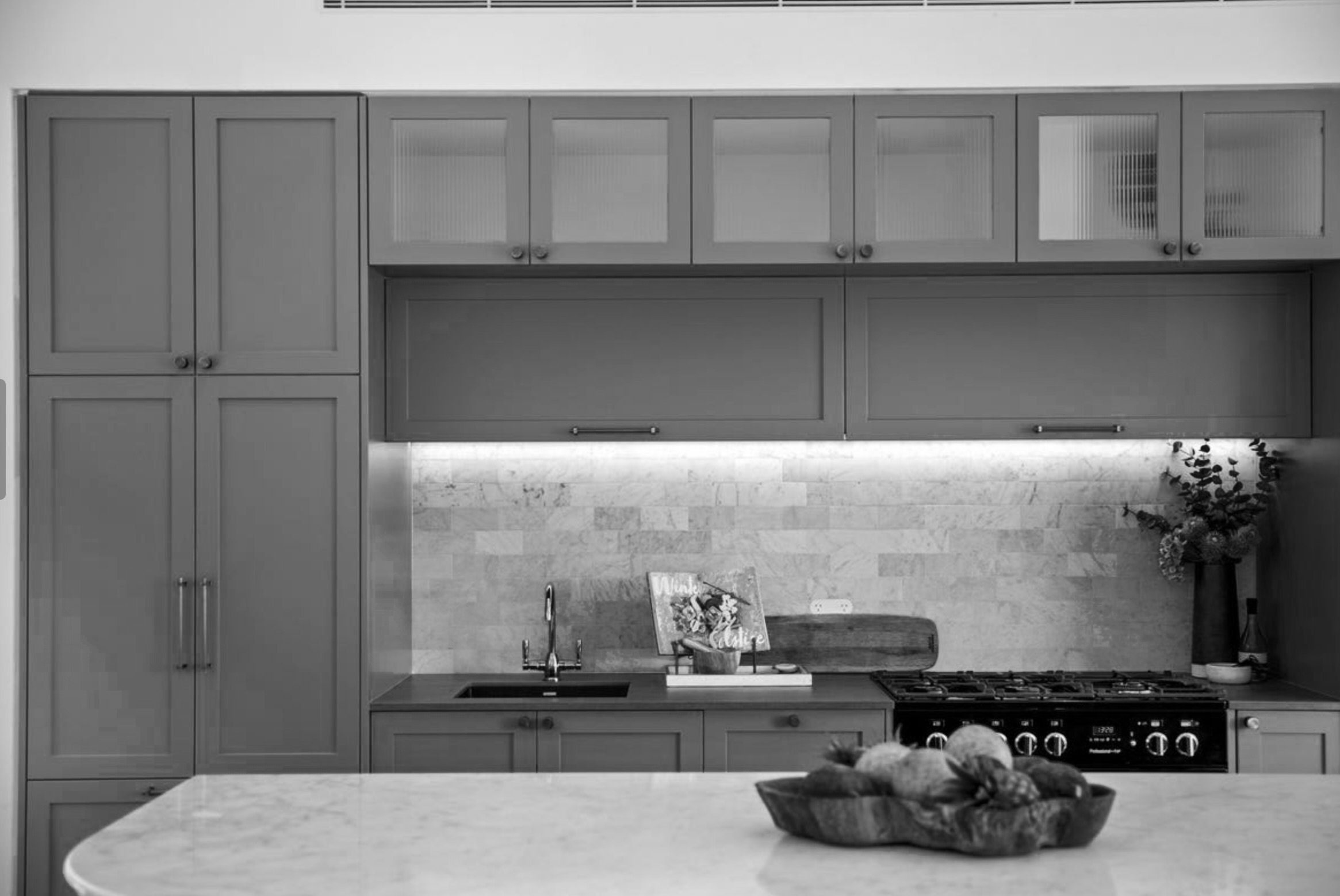
Well dressed kitchen with a full working kitchen behind for entertaining
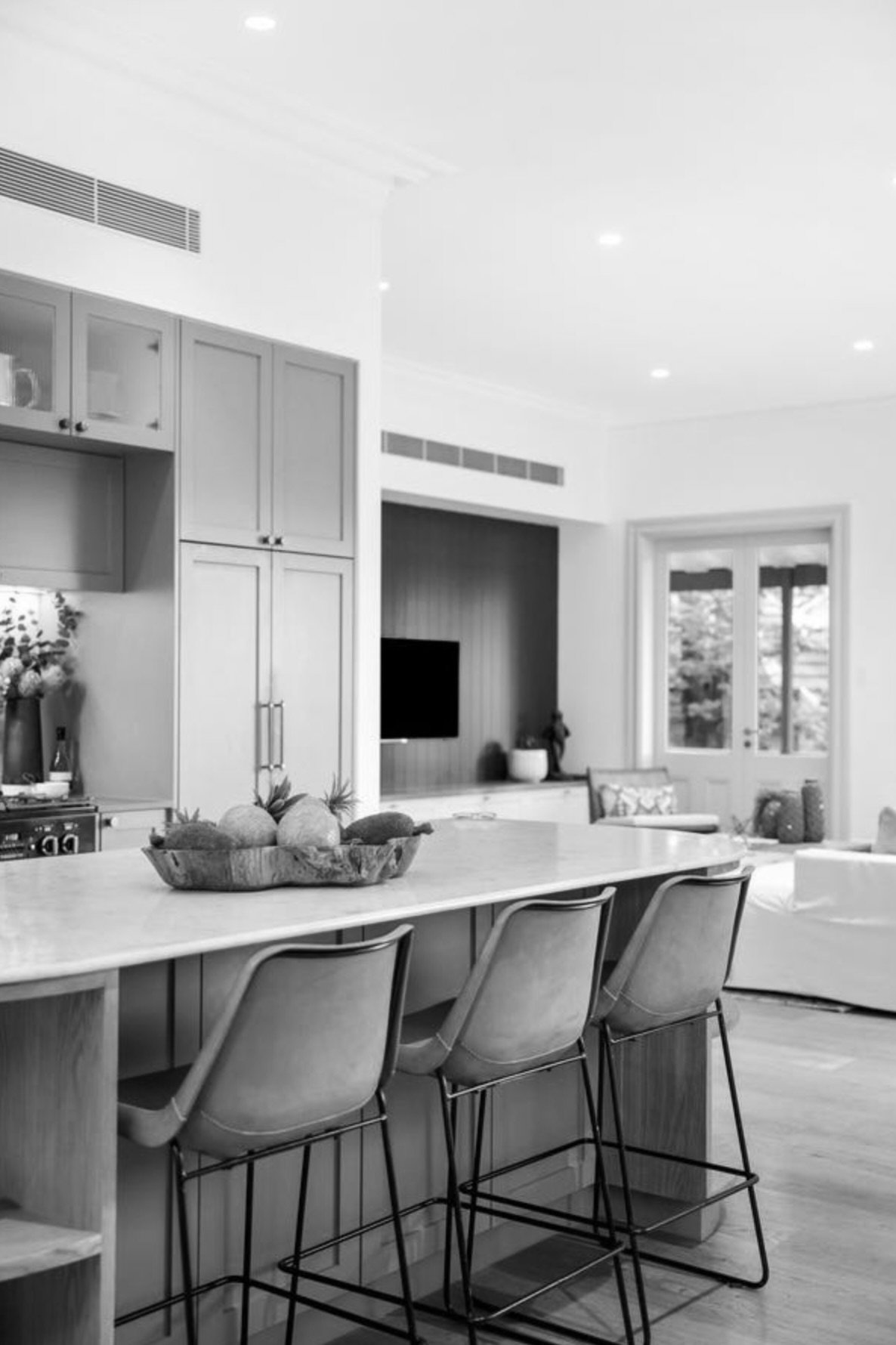
Kitchen space now connects to living and garden, instead of cutting off the view and access
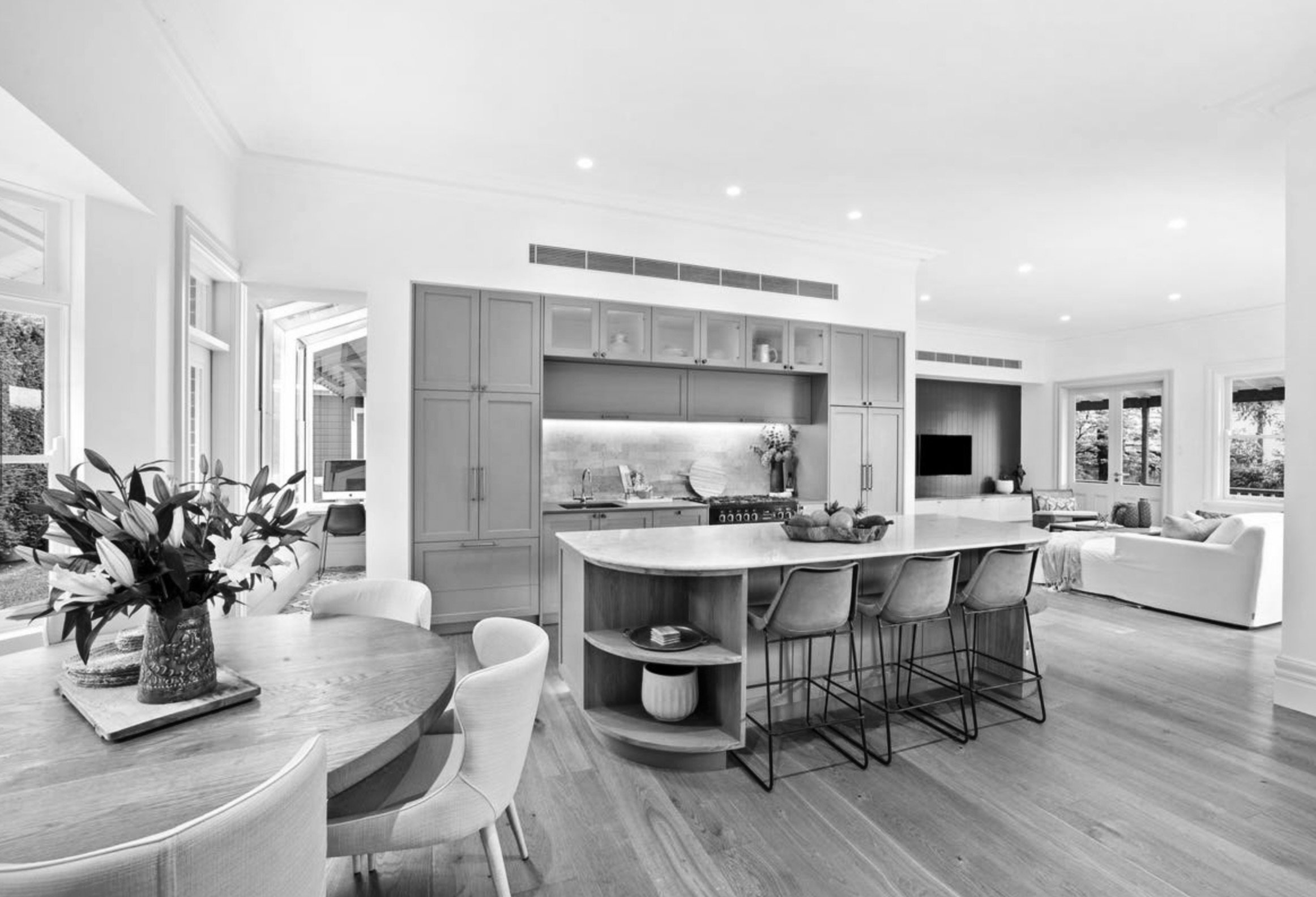
Kitchen is the heart of the home. Casual dining to a Bay window, living lounge to an adjoining balcony. The view through the doorway is to the working kitchen and formal dining
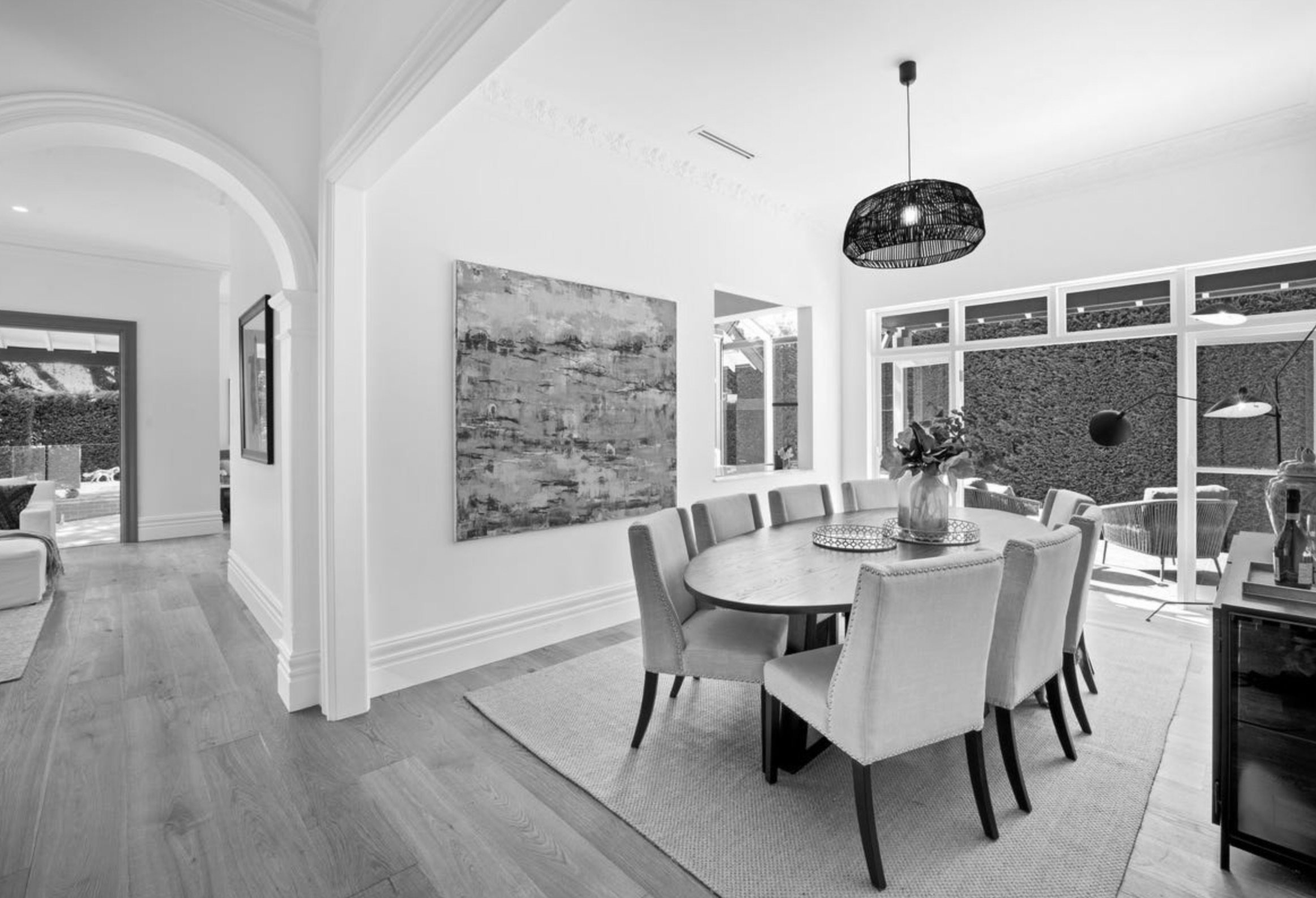
Formal dining with doors to the private side garden, and a server to the working kitchen
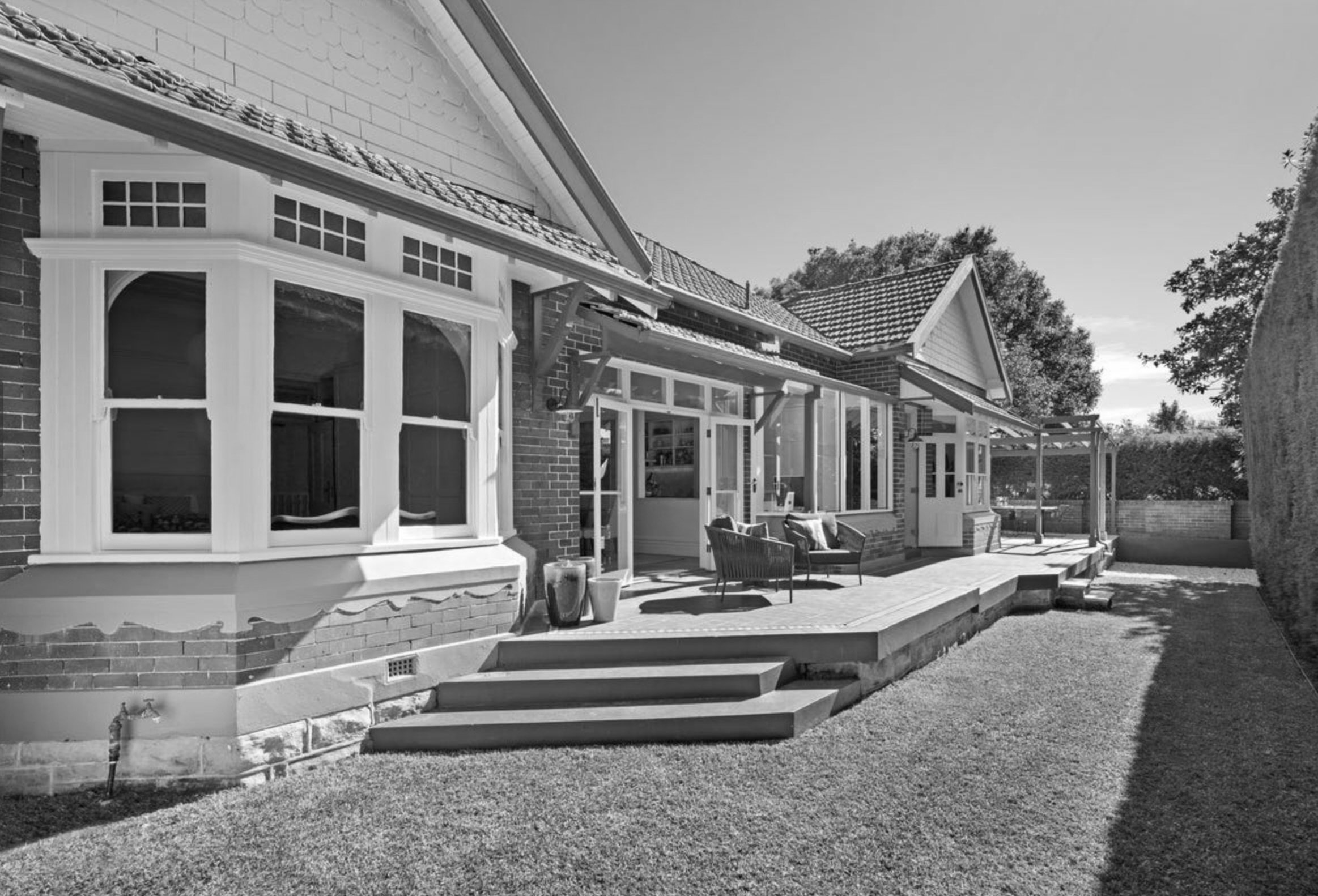
Private side garden area with enhanced connections
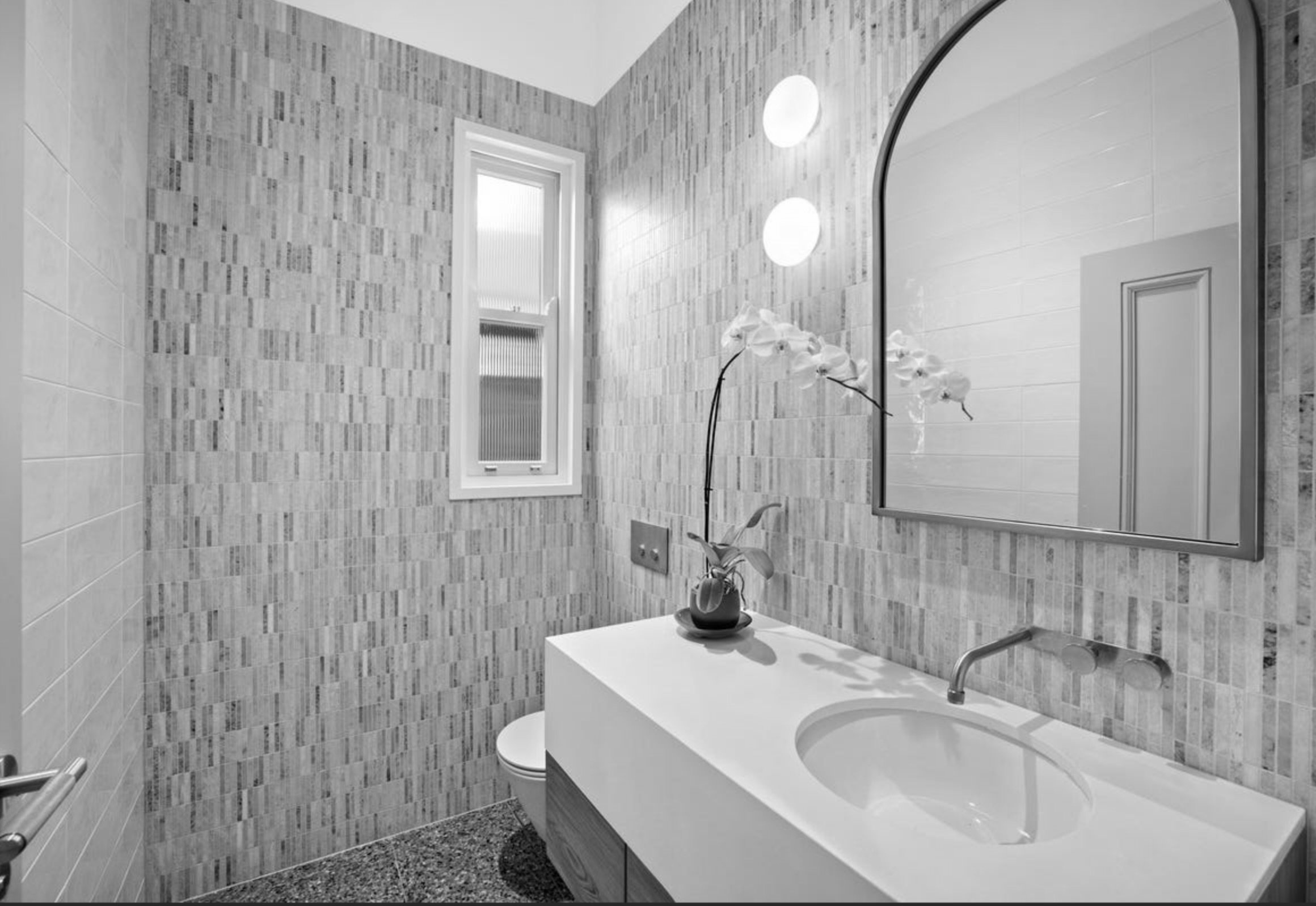
An ensuite to a bedroom, one of two ensuites
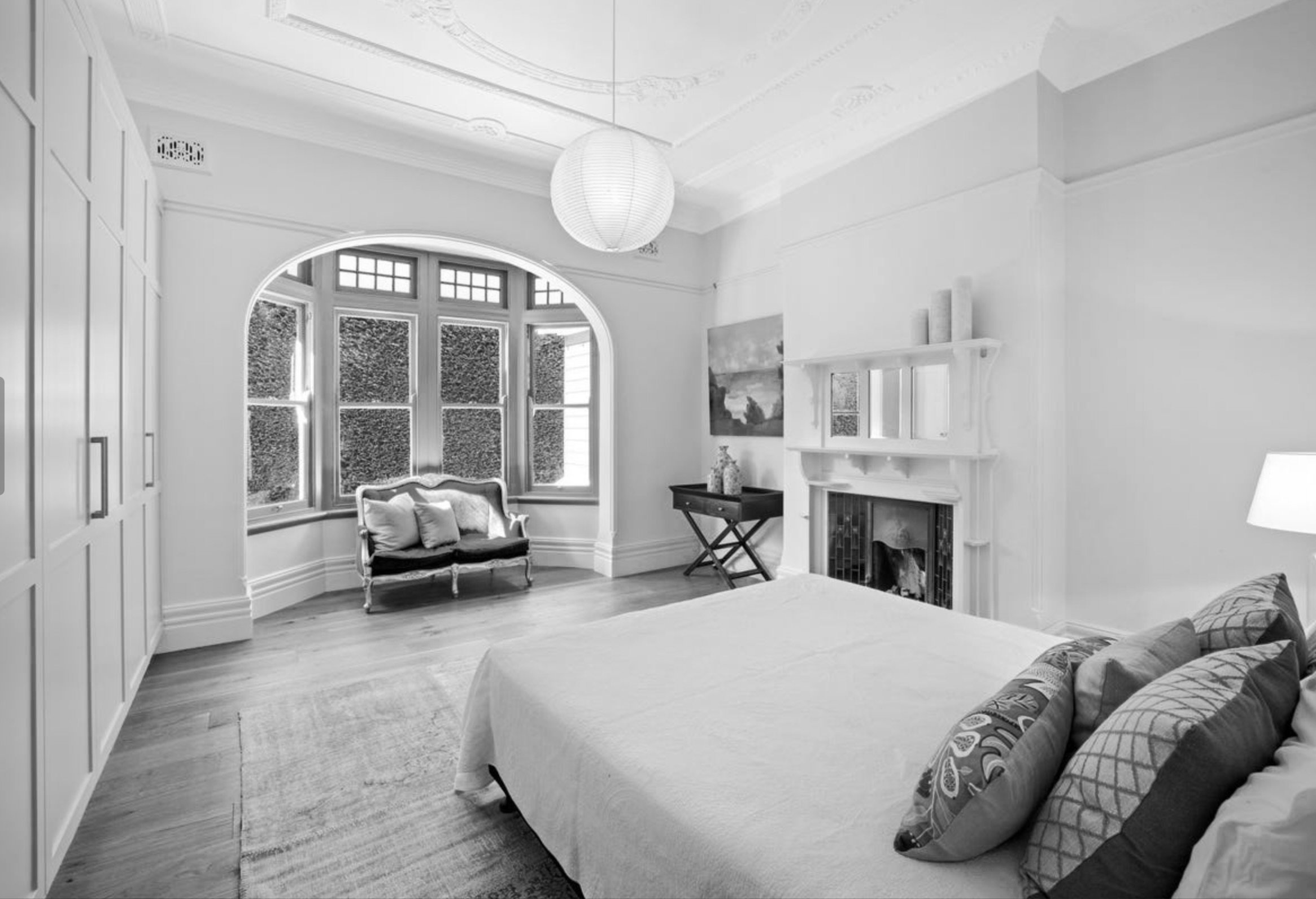
Master bedroom with comfortable space for a sitting area in the original bay.
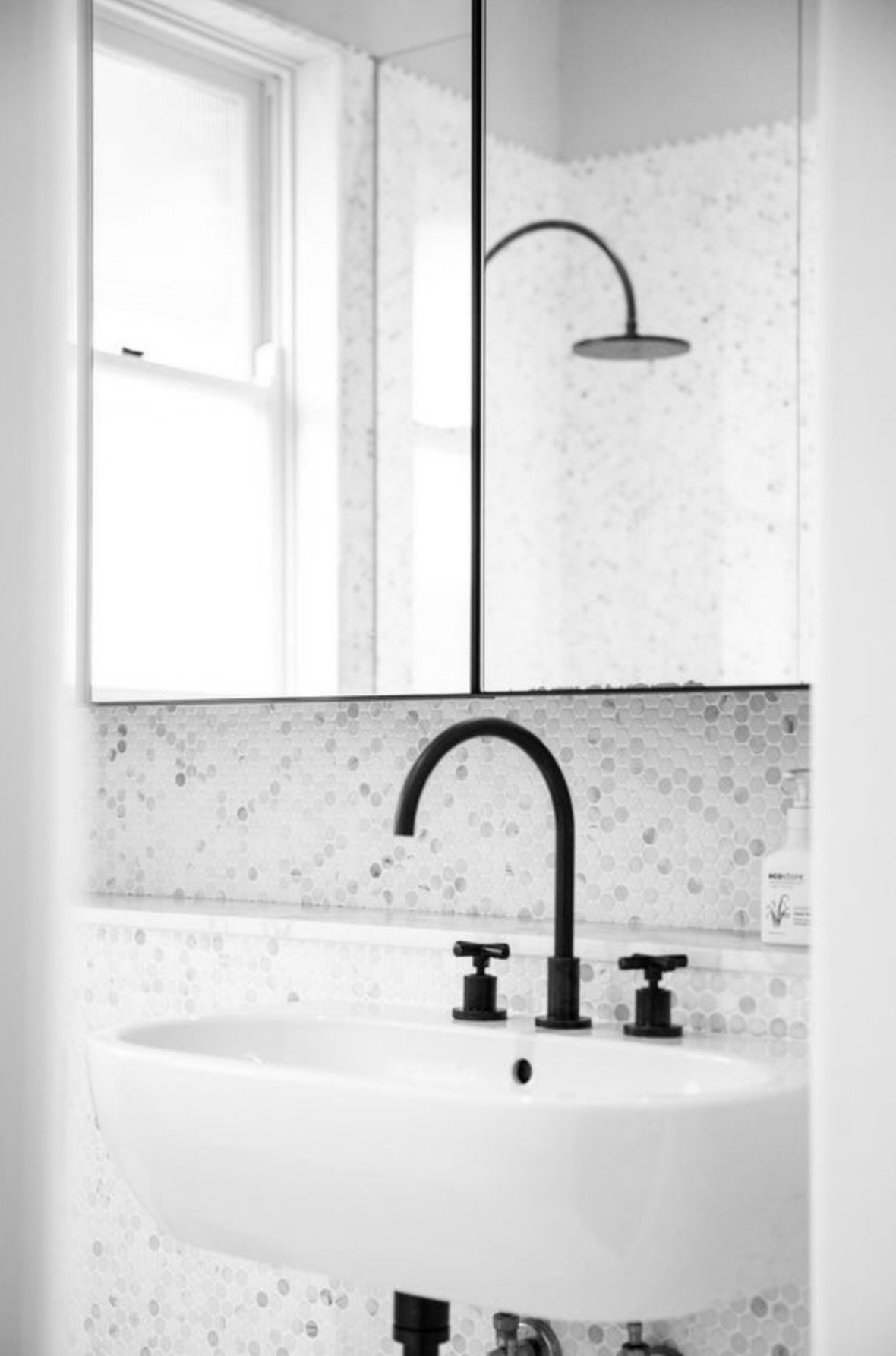
Another ensuite bathroom, finished in Bianco Carrera Marble and round marble tiles
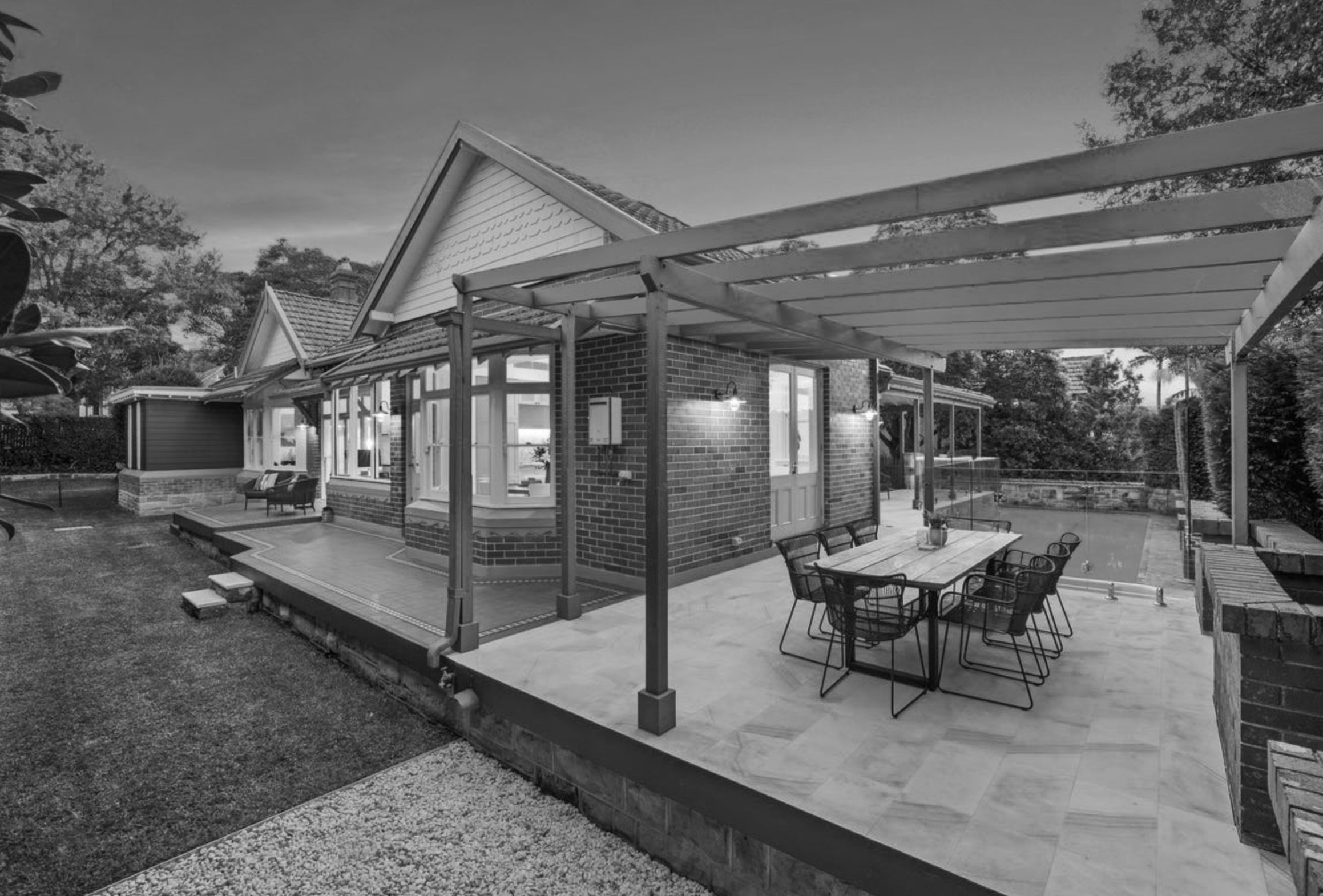
Pergola covered entertaining area connecting to the garden and existing pool
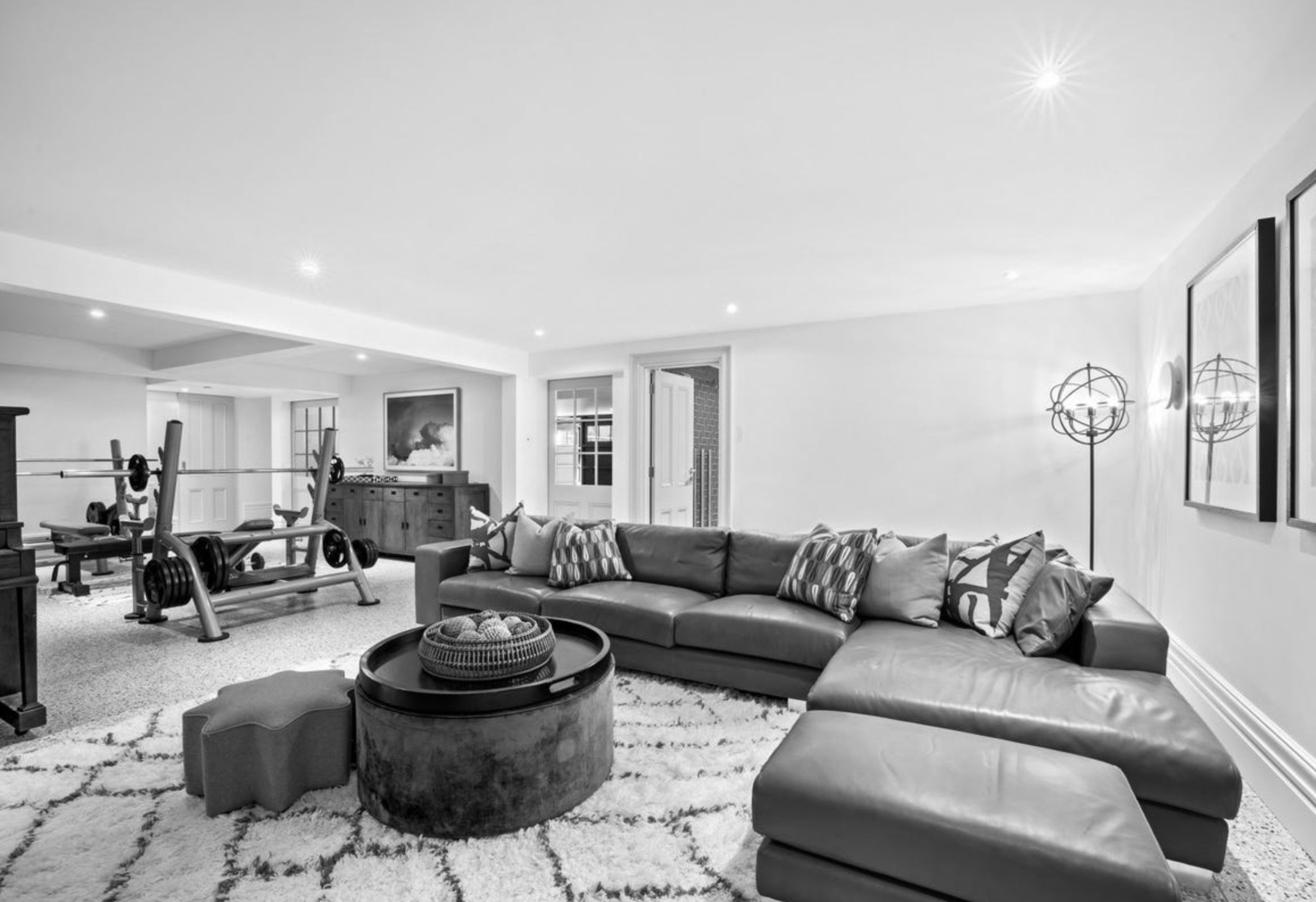
The Man Cave to rule them all. Subfloor areas were extensively excavated to create a large garage areas, gymnasium, TV/Games room, 2000 bottle wine cellar and the main laundry

Lower ground floor gymnasium

New bathroom to lower ground floor

All the charm and integrity of the Heritage Federation home retained and improved
