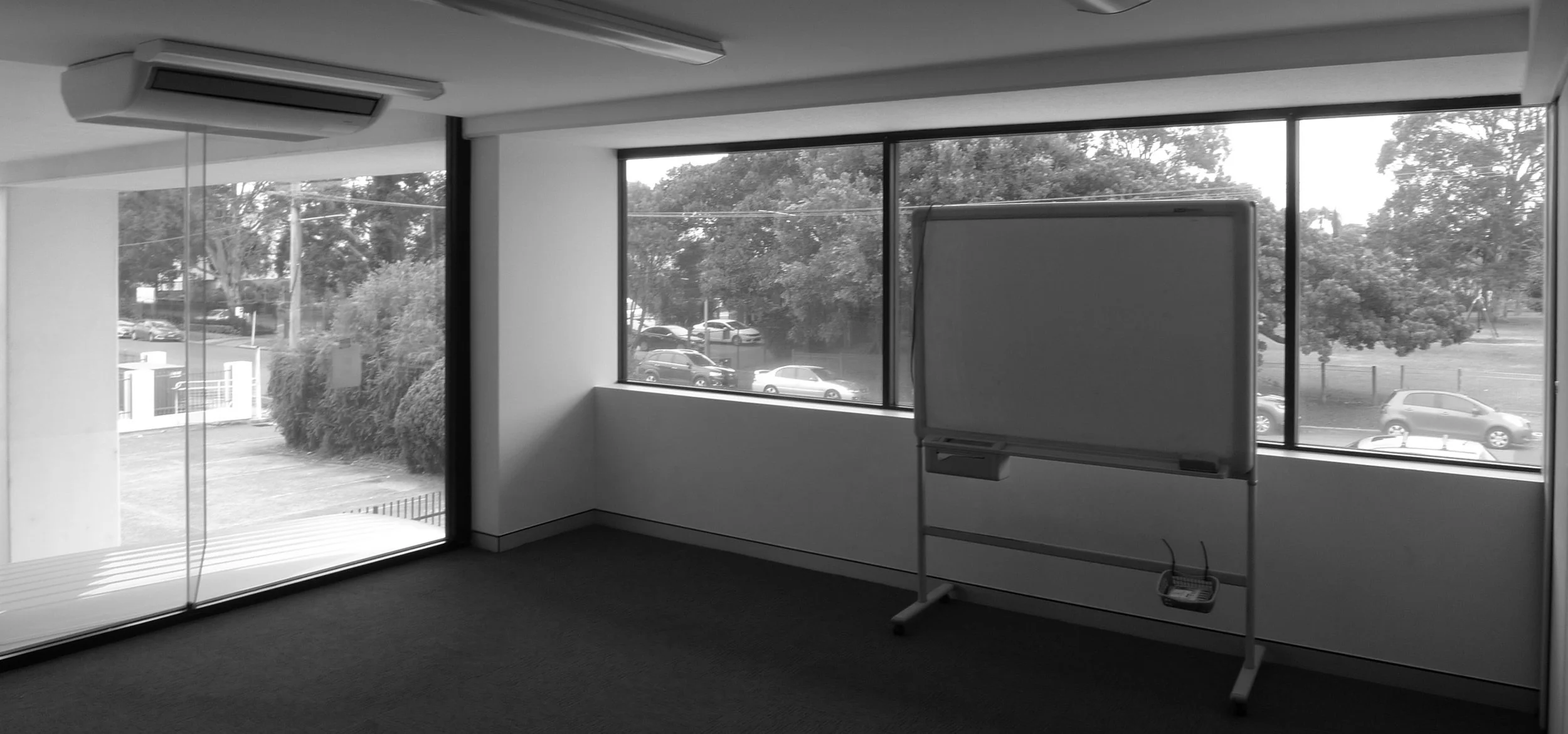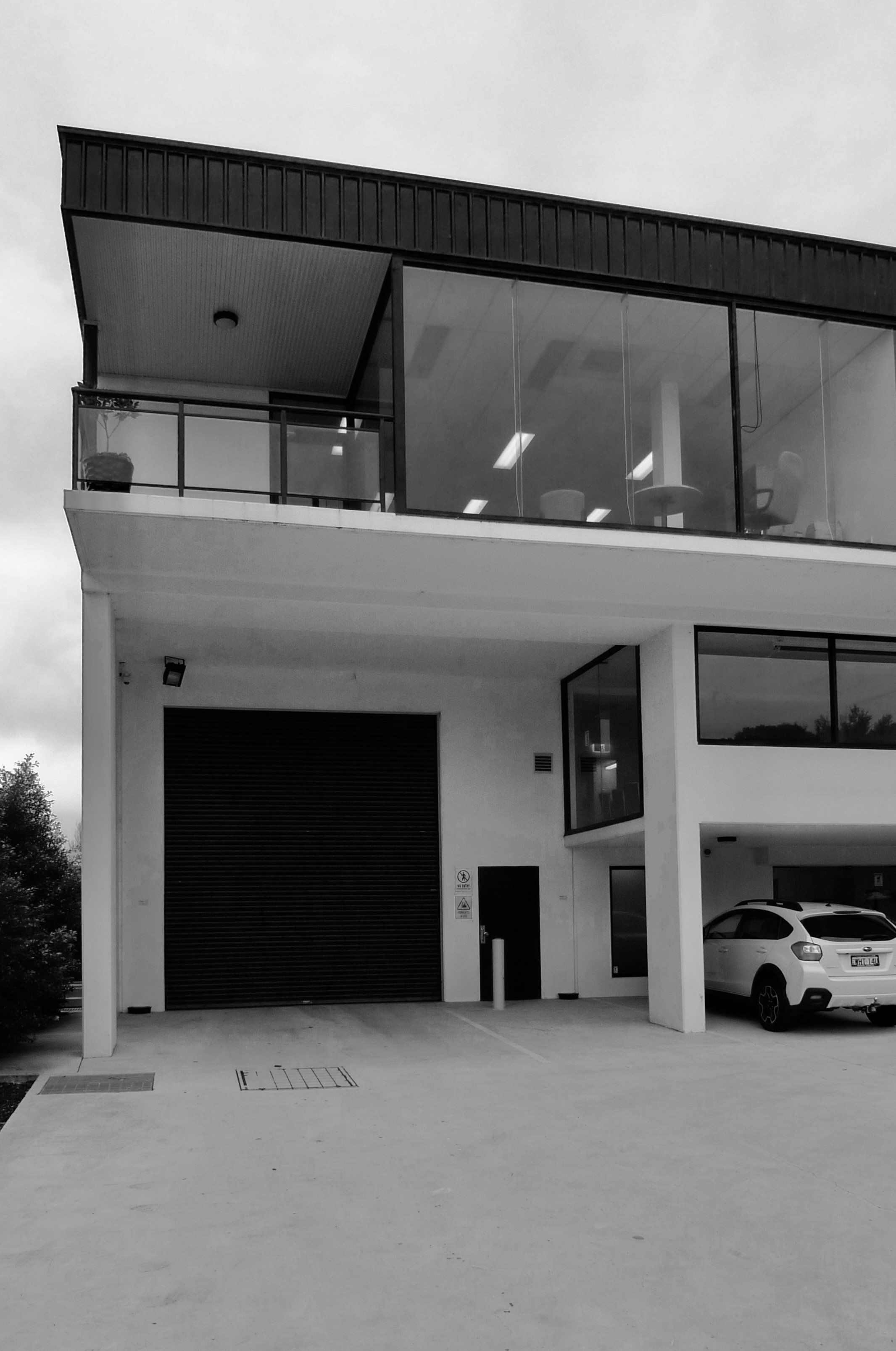A Dual Commercial factory space, initially designed for two separate tenants, now a single tenant commercial space:
The ease and elegance of the buildings street frontage, belies a number of tricks and challenges.
Our client on this project is a local business owner who was looking to move his warehousing to this site.
Before works were even complete he had unsolicited advances from several parties to take over the leasing of the premises.
Currently tenanted by an institutional entity, the accessibility of the site was a major drawcard.
The site is in a flood zone, yet the methods for addressing this issue are hidden.
An elevated floor plate is piered to the rear of the site, with a stormwater storage capacity held under the rear third of the building. At the front, the ground floor is elevated above street level.
Generous parking areas also incorporate truck turning areas so that semi-trailers can enter and leave the site in a safer forward direction.

Beach Street Frontage-the layering of the elevation creates a more intimate relationship with the street.

Modern corporate flexible spaces open with views onto local parkland

Scale of the building allows for a congruous connection to the surrounding residential cottages

More corporate than industrial, loading bays still have 4.5m roller shutters, parking under the dispatch office, and full on-site turning for container trucks.

Dispatch office with full height glazing to the side loading dock area

High quality finishes to the production floors

A variety of spaces, including outdoor balcony for Friday afternoon get togethers. The overhang also gives weather protection to the open loading area

High bay storage areas make this a highly usable space

Smooth flooring is actually built over a stormwater storage area
